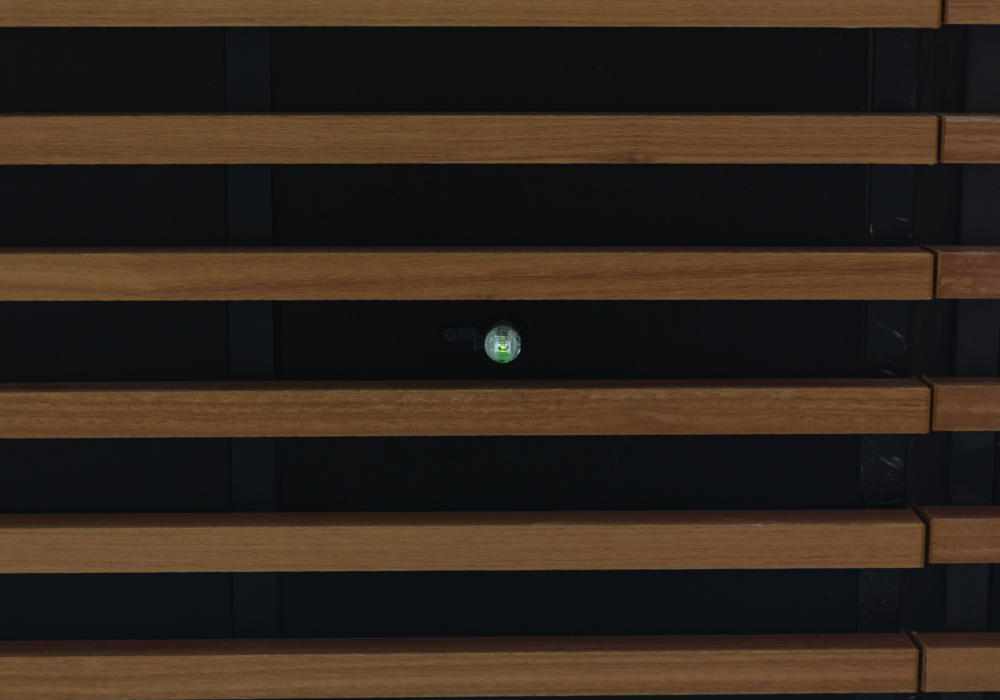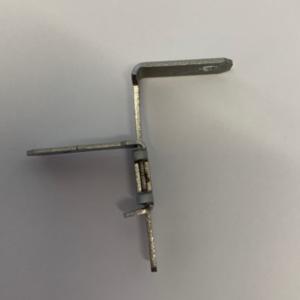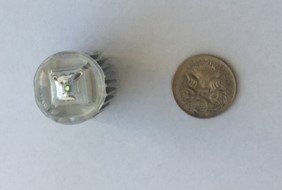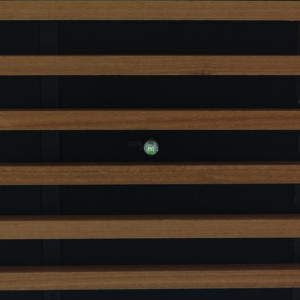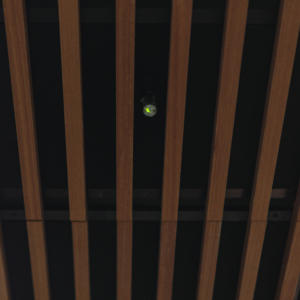Emergency Lighting for Timber Ceilings
K9 Mini by ETAP Lighting is small and discreet
Recently Bluelab design completed supplying ETAP Lighting Exit’s and Emergency with ESM monitoring to FJMT Architects – Nunawading Community Hub. This building has all the hallmarks of FJMT’s intricate design details. Geoff Croker and David Moody requested ETAP Lightings K9 system be used in this project because of the IF Award winning discreet design allowing the interior within the space to shine. A clean ceiling is always desirable for any Architect or Interior Designer, it is difficult to achieve with the modern services required within commercial building spaces. ETAP Lightings K9 mini is designed to be concealed within a commercial interior space.
ETAP Lighting offer a range of mounting accessories to support the project installation. Each K9 Mini comes with ETAP’s unique Emergency optics being: Anti-panic lens – Square distribution 10.9m spacing Sq with 4.m from wall on 2.7m ceiling height or Anti-panic lens – elongated distribution for corridors 17.7m x4m spacings @2.8m ceiling heights 1 Lux. Bluelab will publish an Australian spacing and guide to specifying ETAP Emergencies very soon.
The image below shows an installation using Clevertonics system. The surface mounted Emergency being the only solution for the timber ceiling in the range.
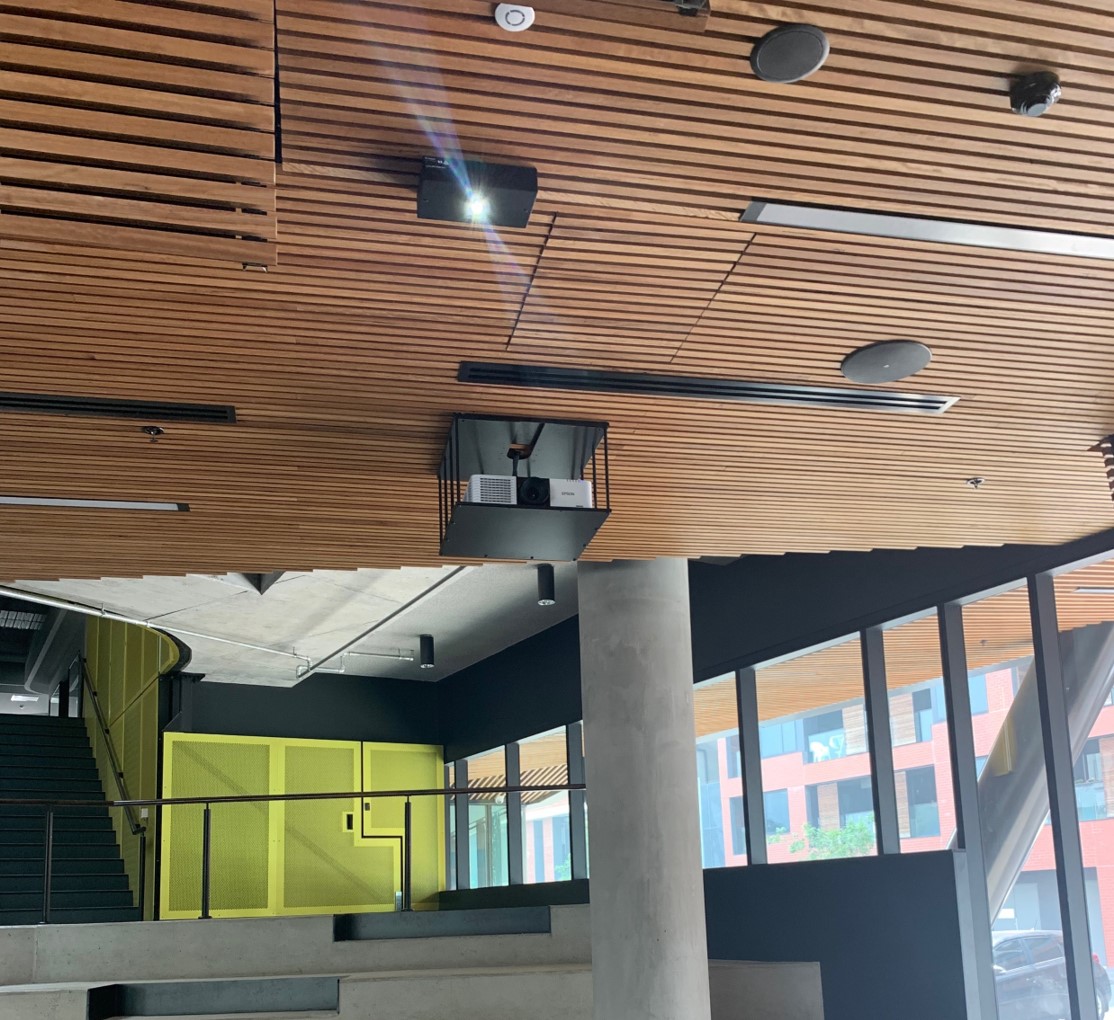
The timber ceiling in the image above is elegant rich timber competing with services exposed on the surface. In contrast, the image below shows a relatively clear ceiling allowing the timber to be the champion in the space. It is like inner quite street versus a freeway in contrast.

The K9 is nestled within the timber using an ‘L’ bracket for mounting. It is an easy installation with thought during the design process being made to the remote gear and accessibility for maintenance.
The solution to accessible gear is solved with man holes, extended double insulated cables supplied by Bluelab Design allowing the gear to be mounted at a distance away. The image below features the award winning John Wardle Architects and Durbach Bloch Jaggers Architects project Phoenix Gallery in Sydney. The timber ceiling is visibly clean although, includes a K9 mini Emergency as required under ASNZ2293 requirements. We are delighted with the result, the ceiling in untainted by the necessities required by building codes.
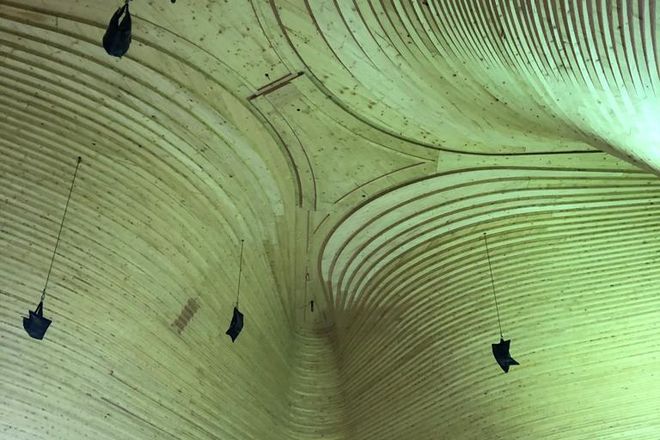
At the height of the ceiling, nestled in the decorative timber, sits a K9R022/3-A-B320B320 being EST+ comprehensive self test with Anti-panic lens. The gear was installed 10m from the Emergency with double insulated cable running to the K9 module.
ETAP Lightings unique Emergency lenses enable our Emergency product to be mounted in high spaces under ASNZ2293 guide. Please see spacing tables for full height spacings.
Please ask Bluelab Design for further information on products. Our team can support your next project with Design and any custom requirements including K9 mini installed into lighting products.
ETAP Lightings Emergency and Exits are tested and compliant to ASNZ2293. For copies of test reports, please contact Bluelab Design
ETAP Lighting offer 5 year warranties on all Emergency and Exit Lighting products.


